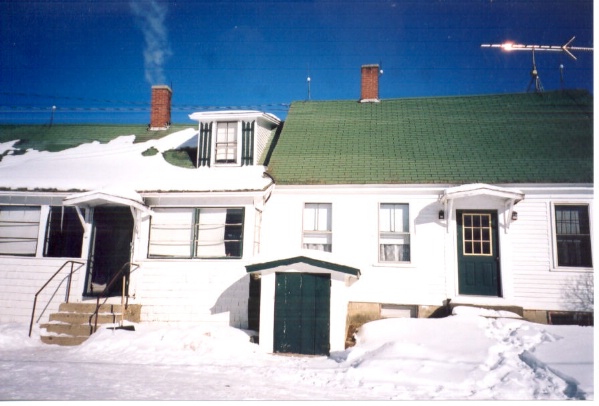


| 03-zfarm-house4-600 |



|

It's a little hard to tell, but on the 2nd floor, there is a narrow bedroom (8.5' x 16') above the dining room. It begins approximately above the 2nd window (at the chimney) and extends left to the end of the section (where the roof line changes). Then another bedroom (11' x 13.5') continues from the first BR to just before the 2nd chimney. This room has the dormer. Oddly, you must walk through the first BR to get to the second. We may take out the separating wall and make one larger room. The remainder of the 2nd floor (from the 2nd chimney and left) is unfinished attic space. |
| 03-zfarm-house4-600 |



|