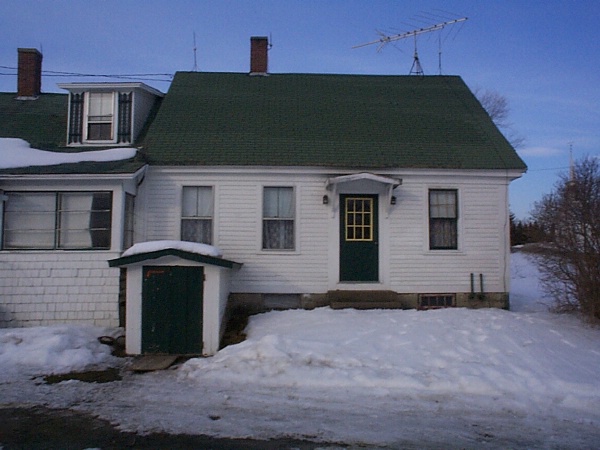


| 03-DCP00786-600 |



|

This main part of the house measures approx 26 feet across. It sits on a cement foundation, with a fieldstone foundation beneath (we guess the cement foundation was put in circa 1960). From right to left, the first window is in the entrance hall (by the stairs); then the "front" door; and then 2 windows in the dining room (12' x 12'). The entry could use a real landing, wider stairs, hand rails, etc, to make it more welcoming and functional. Inside the entryway, we are considering opening up the ceiling in the hallway to the 2nd floor to make a more grand open entryway. There is also an entrance into the cellar. On the left begins the enclosed porch, and above you see a dormer to one of the upstairs bedrooms. |
| 03-DCP00786-600 |



|