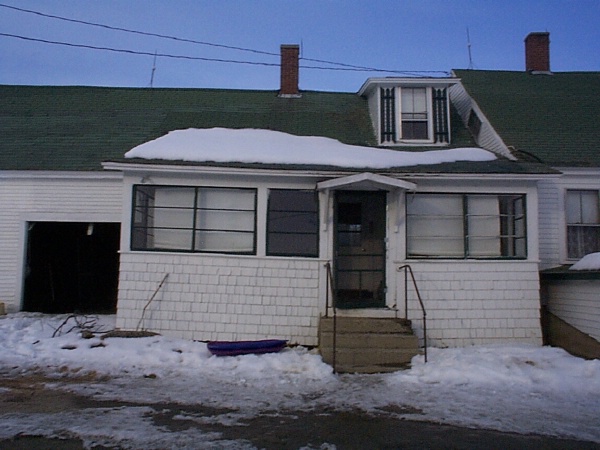


| 04-DCP00787-600 |



|

As we come further up the dirt driveway, we approach the kitchen porch entrance. The cement steps lead into the enclosed porch, and the door into a large country kitchen (14' x 21' plus back and pantry). The length of the porch spans the length of the kitchen (about 25 feet). (Gee, the porch does look lopsided in this photo! Fortunately it doesn't feel so.) The porch windows slide sideways to open in the summer. (There are hanging rollup shades on the windows; probably important in the summer as this side faces west).The visible power lines will be removed when the circuit panel is moved to a better location (it's presently on the porch!) On the left is an open bay to the garage. This is a one car garage with cement floor. It has a door leading into the kitchen. |
| 04-DCP00787-600 |



|