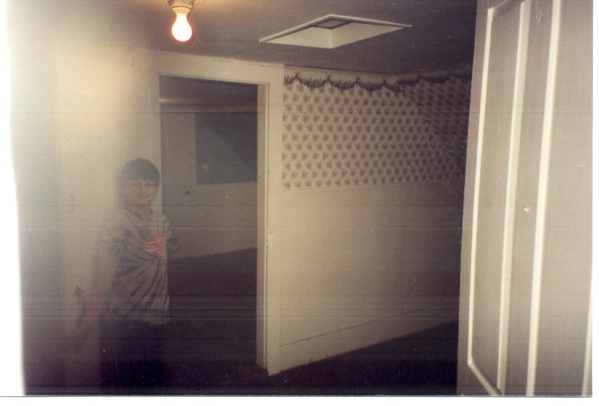


| 0504-farm-up2-600 |



|

Upstairs:Like the previous picture, we are looking into the first narrow bedroom (8.5' x 16') from the upstairs hallway. In this view, you can see the door to the second narrow bedroom (11' x 13.5'), and into that room. Unfortunately, I don't have another photo of the 2nd bedroom. It has the dormer window. At the far wall of that room is a door that leads into the unfinished and uninsulated attic. You can see a small access in the ceiling to the attic above the ceiling. There is about 6-12" of fluffy insulation throughout (don't know the name of this kind). Like in the walk-in attic, you can see the original post and beam construction, including what appears to be hand-hewn beams (still has bark on it). |
| 0504-farm-up2-600 |



|