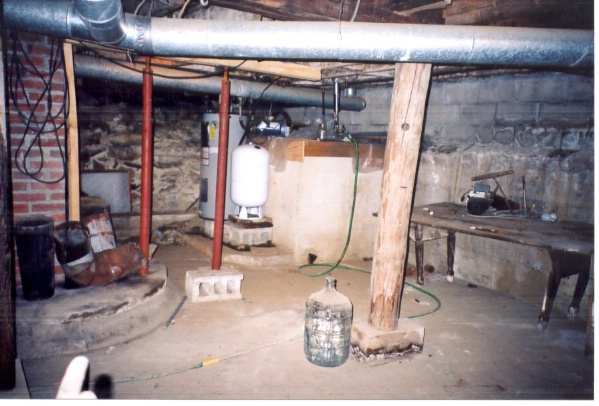


| 0601-farm-cellar-600 |



|

Cellar:I've included this photo of the cellar more for completeness and curiosity than any other reason. It has a dirt floor. The chimney is built on top of an old grist mill stone! This cellar is under the main part of the house, not the kitchen extension. (You can see a hint of the crawl space under the kitchen, in the back behind the chimney). The precarious vertical support poles and beams have recently been replaced with much steadier supports. Many of the old (original?) floor joists had dry rot and have also been replaced with 2x8's. You may notice the original fieldstone foundation, with a newer (circa 1960) concrete foundation on top of it. In the back corner you can see Farmer Locke's water system. The rectangular cement cistern holds up to 300 gallons of spring water, gravity fed by a pipe that originates across the street and up the hill about 1500 feet away. We are standing with our back to the street gable end of the house. Upstairs on the right is the living room. Above the cistern is the bathroom. (You can't see it here but the sewer pipe exits the house in the back right, into the backyard). Out of view, to the left is the new furnace- oil burner, forced hot air. Behind the furnace, in the back left corner is the door to the outside. To our immediate left is the staircase up to the dining room. |
| 0601-farm-cellar-600 |



|