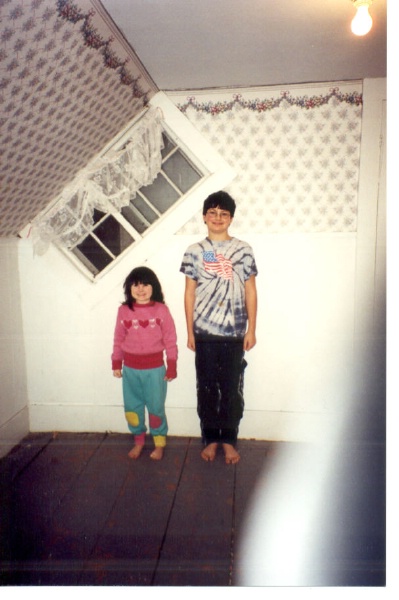


| 0503-farm-up3-600 |



|

Upstairs:We are looking into the first narrow bedroom (8.5' x 16') from the upstairs hallway. To the right of the kids is the doorway to the second narrow bedroom. Like all the upstairs rooms, the roofline encroaches on the already limited space in the room. There is a strange window at an approximate 45 degree angle (you can also see it from some of the outside photos), which provides the only daylight into this room. To our immediate right is a wall enclosing the chimney. Behind it is a narrow door to a small closet. Another note, there are no heat vents on the 2nd floor. I guess they just assumed that heat rises (and it does) so vents are not needed (probably no room in the walls for them anyway). Actually, it doesn't seem to really need it, even on minus-zero temperature nights. |
| 0503-farm-up3-600 |



|