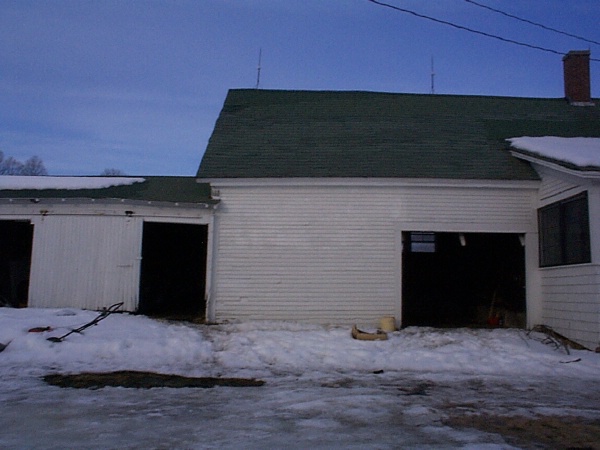


| 06-DCP00788-600 |



|

OK, at this point we've moved past the enclosed part of the house. On the right edge of the photo is the end of the kitchen porch. And the right wall of the garage is the back of the kitchen pantry. The garage has a cement floor, boarded wooden walls and ceiling, and a door into the kitchen (in back on right). We'll call this the "finished garage". Behind the "blank" wall (center of photo) is a storage area and stairway up to the attic space above. It has a dirt floor. Let's call this the "unfinished garage". Access is through the sliding door panel at left. (By the way, the attic is essentially outside since there is no insulation or doors separating it from the outside air.) |
| 06-DCP00788-600 |



|