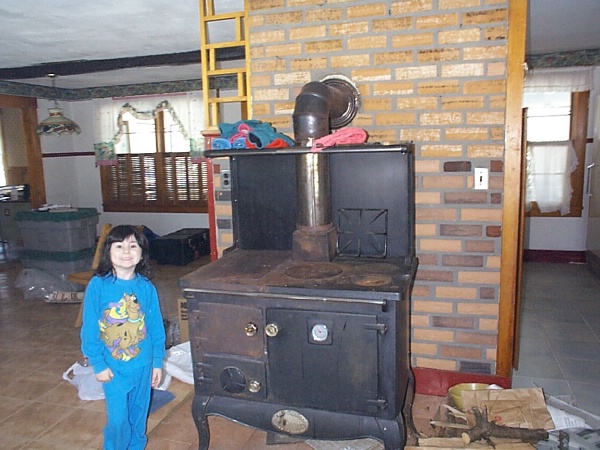


| 0104-DCP00728-600 |



|

Kitchen:We are standing in the back of the kitchen, by the backyard door behind us. Out of view, to our immediate right is the door to the garage, and on our immediate left is the refrigerator. At right, you can see part of the pantry. Along the right wall are washer/dryer hookups and a full size freezer. Along the left of the pantry, there are floor-to-ceiling narrow-depth wooden cabinets. Lots of country kitchen storage! This cabinetry is well crafted and should be preserved. Behind Shira is the open kitchen area (you cannot see the door to the porch, and the closet). If you look carefully, you may notice the doorway into the dining room in the back left corner. The wall behind the stove has a faux brick laminate surface, probably for fireproofing. (It photographs better than it looks). Notice the interesting lattice shelving, simply made from wooden pieces, adds a touch of character. |
| 0104-DCP00728-600 |



|