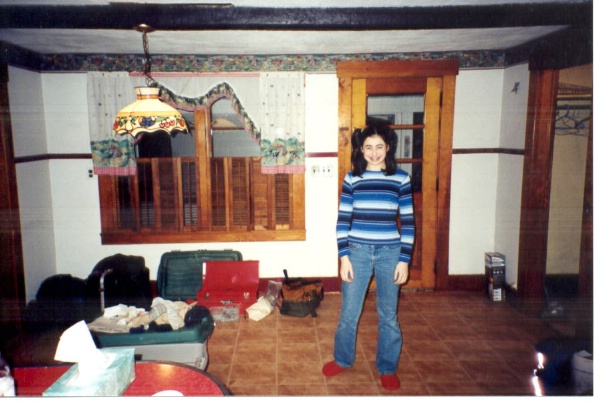


| 0101-farm-kitch1-600 |



|

Kitchen:We are standing toward the middle of the kitchen (14' x 21' plus back and pantry). Rayna looks as though she just walked into the house from outside. Behind her is the door from the porch, which functionally is the primary entrance to the house. To the camera right is a good sized closet. Outside the camera view, on the left is the entrance to the dining room. Behind us is the kitchen sink and counters, and gas stove to our left. To our right is the wood cookstove and the doors to the backyard and garage. In the foreground, if you look carefully, you can identify the counter peninsula (with a kleenex box). The kitchen counters are a red formica-like surface, with shiny chrome edging. On the ceiling appears an old wooden beam, with a hanging Tiffany lamp. Unfortunately, these are fake. The lamp is a plastic "KMart special". Worse, the beam is made of styrofoam. Whose idea was this?! Otherwise the ceiling is sheetrock. We've peaked above it; there are thick 10 or 12 inch floor joists and then the upstairs floor boards (the 2nd narrow bedroom is above the kitchen). |
| 0101-farm-kitch1-600 |



|