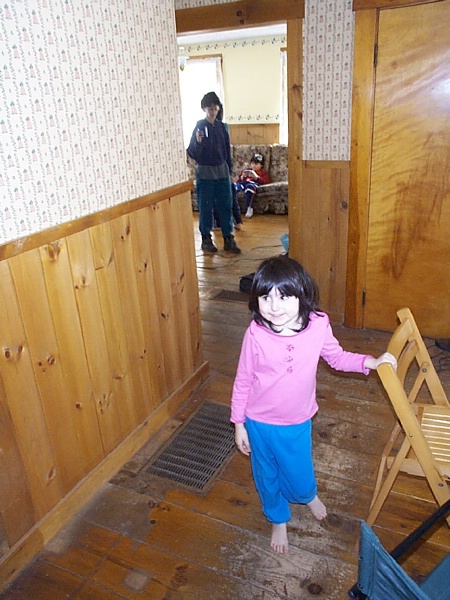


| 0201-DCP00782-600 |



|

Dining Room:Here is Shira standing in the dining room (approx 12' x 12'), and you can see through into the living room. Behind us is the door to the kitchen. You can see the floor is worn, as this is a high traffic path. The door toward the right behind Shira, leads down into the cellar. (Naturally, on the other side, in the front hall, the stairs leading up to the second floor correspond to these cellar stairs.) Out of view, to our immediate left is the bathroom (the only bathroom in the house). To the right, next to the cellar door, is another door that leads into front hall. (Thus, this small room has 5 doorways: kitchen, bathroom, living room, cellar, and hall!) Behind the wall to the left of Shira is the chimney, and behind that is the nook in the living room with the wood stove. |
| 0201-DCP00782-600 |



|